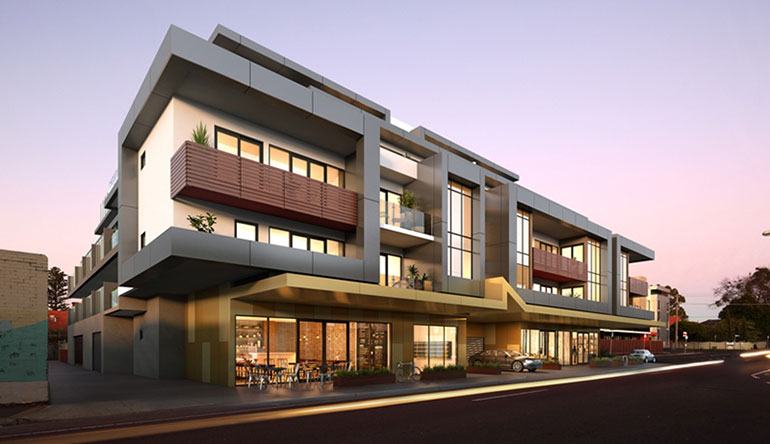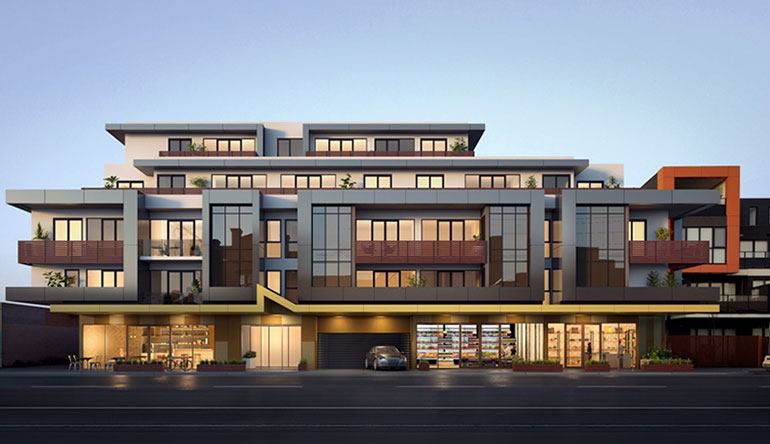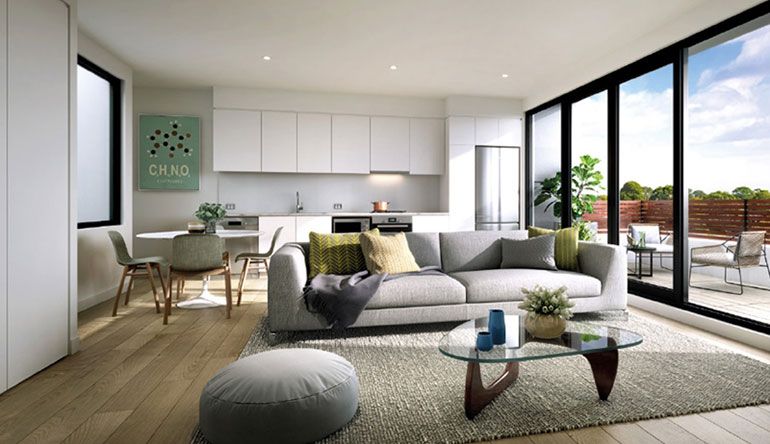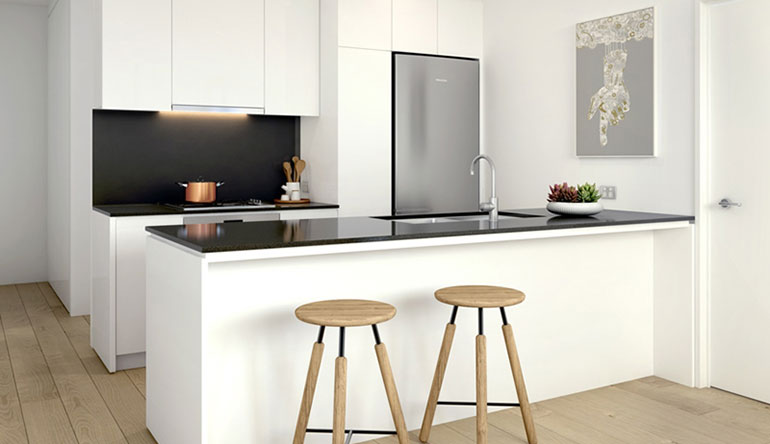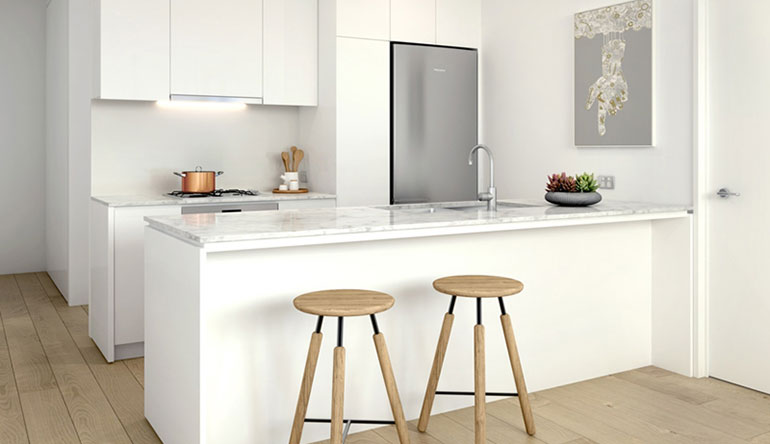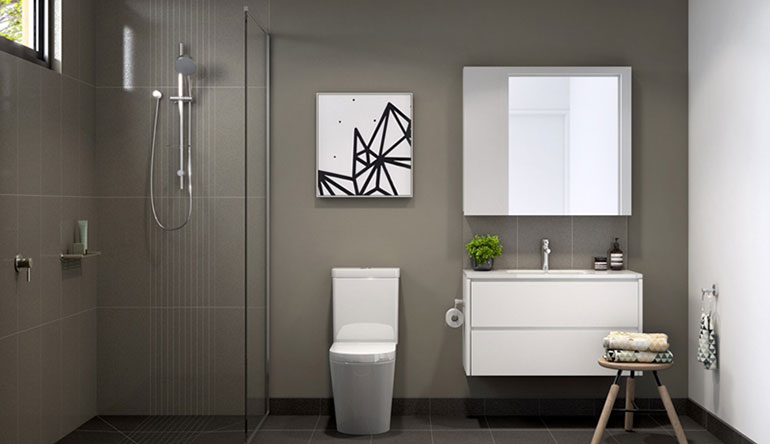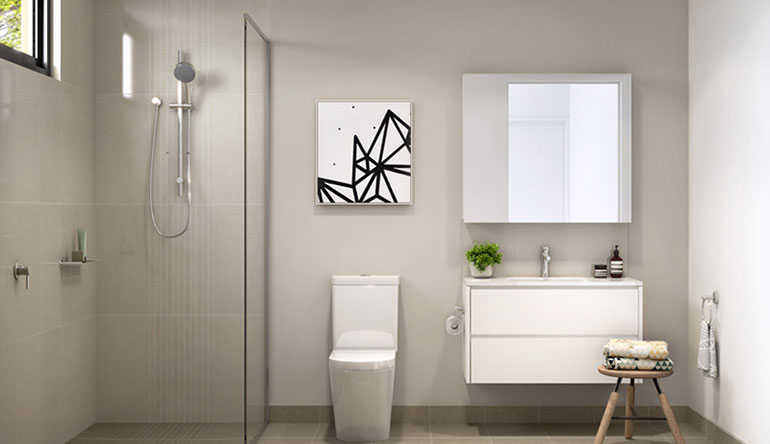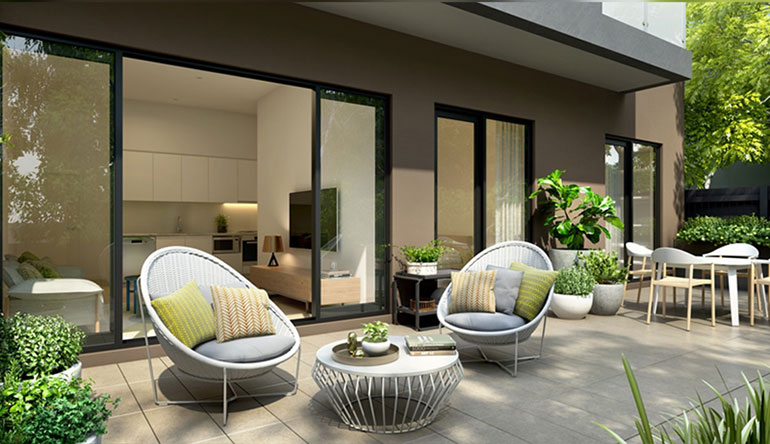Portrait – Carnegie
- Listing type: Sold
- Max Bedrooms 3
- Max Bathrooms 2
- Est Completion 30/06/2017
- Internal Size 50 to 95 m²
- Property type: All, Apartment
- Parking 1 to 2
- Number of Properties 63
- Min Bedrooms 1
Property Description
This Project is Now Sold Out – Click the Link below to be Sent Available Properties!
Access hundreds of townhouses and house & land properties. Please complete the form to filter real estate options that are available in your selected area and budget.
To discover more off-market exclusive properties that haven’t yet been seen by the open public, please complete the real estate search form and complete the online form.
You will be able to review and identify the best property that fits your needs in all areas around Melbourne and Australia.
Portrait Estimated Outgoing Schedule Out…
Depreciation Schedule and Owner Corp
Urbis Market Report – Carnegie
Project Description
Award winning Centrum Architects deliver a modern, 4 level design of concrete, glass, timber and luxurious metallic accents anchored by a spacious lobby entrance, ground level retail and café spaces.
The architecture utilises receding levels, balconies and interlocking forms to create privacy and shade in an ageless design that maximises solar access and views.
Diverse floorplans across 62 one, two and three bedroom apartments offer generous open living zones and can include ensuite, study zone or flexible home office. A welcoming lobby with security lift access connects residents to apartments and secure basement parking, bicycle bays and storage to complete a modern picture.
A palette of refined materials with natural touches of stone and timber warm open living plans that capitalise on position, views and natural light. Spacious courtyards and balconies add a sense of sanctuary, becoming a fluid extension to the interiors while adding outdoor living to each design. Two understated colour schemes in neutral tones or contrasting modern shades let you make the spaces your own.
Timber floors and pure wool carpets flow underfoot and from room to room fittings and finishes have been carefully chosen for both longevity and polished presence to create a place you’ll love to spend time in. Gentle veneers wrap around full height kitchen cabinetry and built-in joinery is a thoughtful presence in every room. Stone benchtops, integrated premium Bosch appliances, classic chrome tapware and discreet storage is both functional and beautiful. Select designs feature a kitchen island bench that multitasks as a breakfast bar, additional work zone and serving space.
Clever, clean and contemporary, the design uses specialist touches to define spaces and add interest. Large format limestone tiles, frameless showers, floating vanities and mirrored cabinetry complete the bathrooms. Mirrored built-in robes feature in bedrooms finishing a tranquil retreat that may include access to a private balcony.

