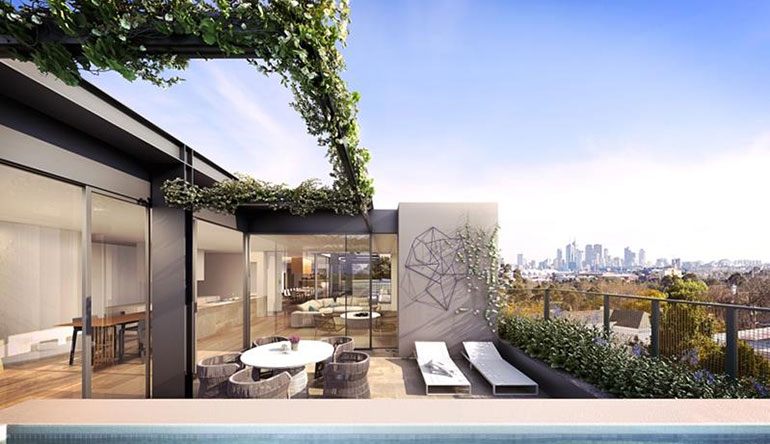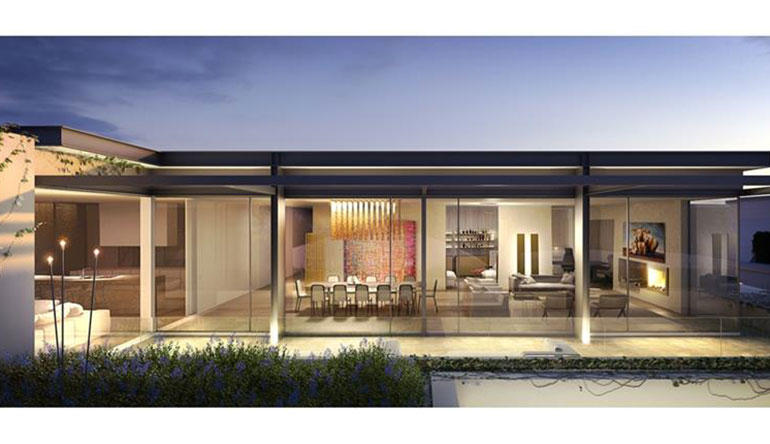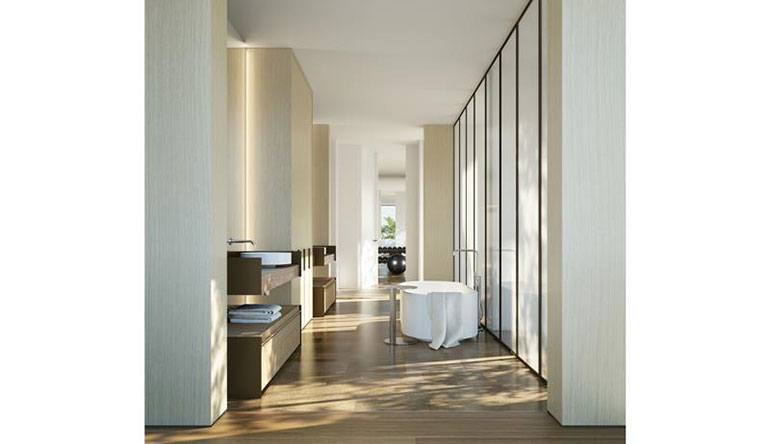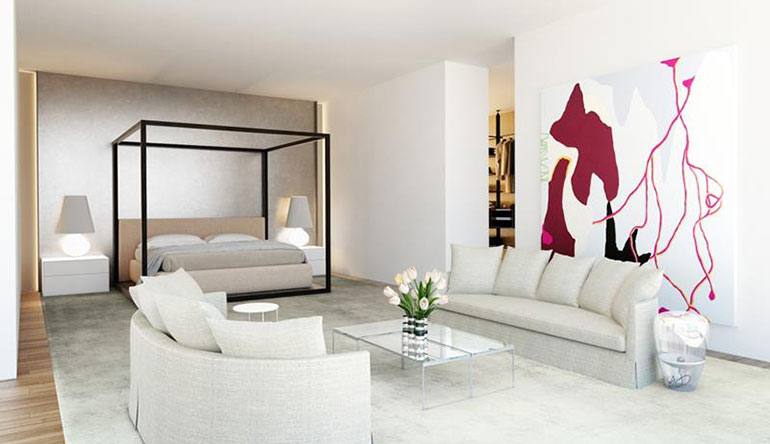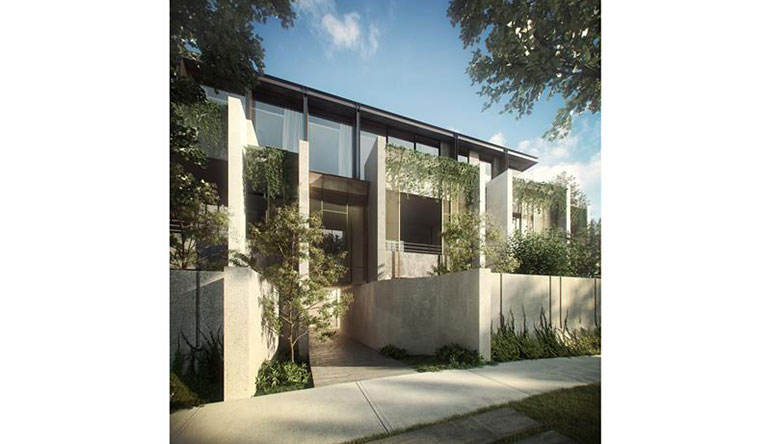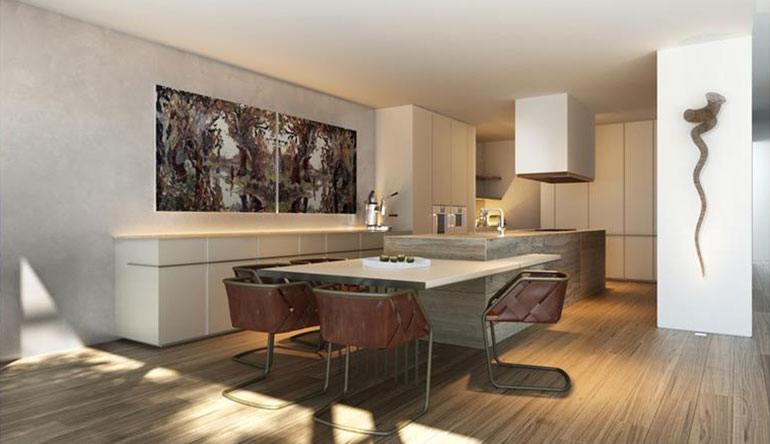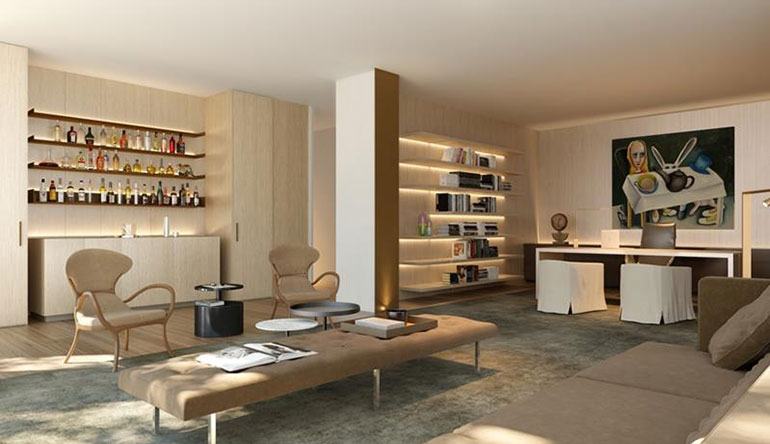Washington Street – Toorak
- Listing type: Sold
- Max Bedrooms 3
- Max Bathrooms 3
- Est Completion Completed
- Internal Size 360 m²
- Property type: All, Apartment, Townhouse
- Parking 3
- Number of Properties 6
- Min Bedrooms 3
Property Description
This Project is Now Sold Out – Click the Link below to be Sent Available Properties!
Access hundreds of townhouses and house & land properties. Please complete the form to filter real estate options that are available in your selected area and budget.
To discover more off-market exclusive properties that haven’t yet been seen by the open public, please complete the real estate search form and complete the online form.
You will be able to review and identify the best property that fits your needs in all areas around Melbourne and Australia.
Project Description
Located on the crest of Washington Street hill, Washington Street is a sleek three level development offering six luxurious residences providing north facing views to Melbourne’s city skyline. Just four kilometres from Melbourne’s CBD and in walking to distance to Toorak Village residents can enjoy many of the village’s boutiques and restaurants.
These six opulent residences present their own unique appeal where each home is light, spacious and flowing with flexible spaces. This is accentuated through its palladium-style penthouse. Enjoy expansive, city views over the Melbourne skyline and to the north from this four bedroom apartment with features of a gallery entry, large study, multiple dining areas, fireplaces, a 1,300 bottle wine cellar and bar along with his and hers ensuite and separate walk-in robes. This property also has its own private garage with a private lift which opens directly into the gallery entrance.
The First Floor Residences introduce 3 bedrooms all with walk-in robes, 4 bathrooms including guest powder room.
The Ground Floor, Garden Homes, range in size between 370sqm to 410sqm with gardens areas in excess of 220sqm and one including a pool. Each home has 3 to 4 bedrooms, with 4 bathrooms including a powder room. Individual features include gallery entry, gas fireplaces, large study, multiple dining areas, outdoor dining with BBQ area.

